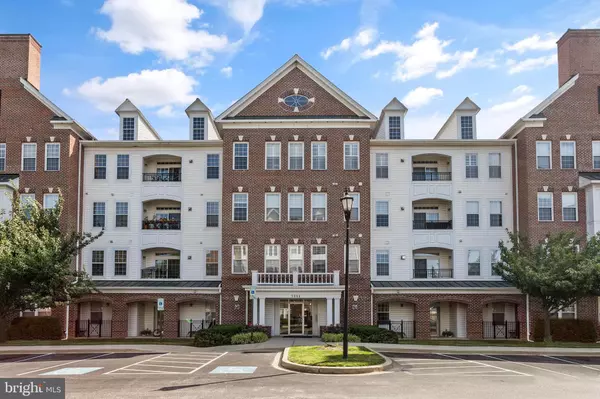For more information regarding the value of a property, please contact us for a free consultation.
Key Details
Sold Price $545,000
Property Type Condo
Sub Type Condo/Co-op
Listing Status Sold
Purchase Type For Sale
Square Footage 1,926 sqft
Price per Sqft $282
Subdivision Village Of River Hill
MLS Listing ID MDHW2033132
Sold Date 11/06/23
Style Colonial
Bedrooms 3
Full Baths 2
Half Baths 1
Condo Fees $468/mo
HOA Fees $6/ann
HOA Y/N Y
Abv Grd Liv Area 1,926
Originating Board BRIGHT
Year Built 2004
Annual Tax Amount $6,028
Tax Year 2022
Property Description
Welcome to your dream home at 5900 Whaleboat Drive. This gorgeous three-bedroom, 2.5-bathroom condo is perfect for families looking to enjoy a luxurious and comfortable living experience in a secure elevator building in the heart of Clarksville. Located just steps away from the popular River Hill shopping center and the Columbia Gym, you'll have convenient access to an array of shopping, dining, and entertainment options to satisfy all your family's needs. Step into this stunning condo and be greeted by an open floor plan, accentuated by beautiful Brazilian hardwood flooring, sunbathed windows, ceiling fans, and custom built-ins throughout. The living and dining room boasts elegant crown molding and chair rail, creating the perfect setting for memorable family gatherings. The large, modern kitchen features granite countertops, energy-efficient stainless-steel appliances, a spacious island, a casual dining area, and two pantries – truly a chef's dream! The condo offers two primary suites, each adorned with a walk-in closet, ceiling fans, and an ensuite bath, providing a private retreat for parents and children alike. The third bedroom or den is complemented by built-in shelving, making it a versatile space for a home office, playroom, or guest room. Rarely available and boasting one of the largest floor plans in the building, this spectacular three-bedroom condo is the perfect place to call home. River Hill School District. Don't miss out on this incredible opportunity! Heated garage space can be purchased separately if desired.
Location
State MD
County Howard
Zoning NT
Rooms
Other Rooms Living Room, Dining Room, Primary Bedroom, Bedroom 2, Bedroom 3, Kitchen, Study, Laundry, Utility Room, Bedroom 6
Main Level Bedrooms 3
Interior
Interior Features Breakfast Area, Dining Area, Kitchen - Island, Kitchen - Table Space, Built-Ins, Window Treatments, Elevator, Entry Level Bedroom, Upgraded Countertops, Primary Bath(s), Wood Floors, Floor Plan - Open, Carpet, Ceiling Fan(s), Chair Railings, Combination Dining/Living, Crown Moldings, Kitchen - Eat-In, Kitchen - Gourmet, Pantry, Recessed Lighting, Soaking Tub, Walk-in Closet(s)
Hot Water Natural Gas
Heating Forced Air, Programmable Thermostat
Cooling Ceiling Fan(s), Central A/C, Programmable Thermostat
Flooring Carpet, Hardwood, Vinyl
Equipment Dishwasher, Disposal, Exhaust Fan, Icemaker, Oven - Self Cleaning, Oven/Range - Gas, Range Hood, Refrigerator, Built-In Microwave, Dryer - Front Loading, Energy Efficient Appliances, Oven - Single, Stainless Steel Appliances, Washer - Front Loading, Washer/Dryer Stacked, Water Dispenser
Fireplace N
Window Features Double Pane,Screens,Vinyl Clad
Appliance Dishwasher, Disposal, Exhaust Fan, Icemaker, Oven - Self Cleaning, Oven/Range - Gas, Range Hood, Refrigerator, Built-In Microwave, Dryer - Front Loading, Energy Efficient Appliances, Oven - Single, Stainless Steel Appliances, Washer - Front Loading, Washer/Dryer Stacked, Water Dispenser
Heat Source Natural Gas
Laundry Main Floor, Has Laundry
Exterior
Exterior Feature Balcony
Amenities Available Common Grounds, Community Center, Jog/Walk Path, Pool - Outdoor
Water Access N
Roof Type Architectural Shingle,Asphalt,Shingle
Accessibility Elevator, Level Entry - Main
Porch Balcony
Garage N
Building
Story 1
Unit Features Garden 1 - 4 Floors
Sewer Public Sewer
Water Public
Architectural Style Colonial
Level or Stories 1
Additional Building Above Grade, Below Grade
Structure Type 9'+ Ceilings,Dry Wall
New Construction N
Schools
Elementary Schools Clarksville
Middle Schools Clarksville
High Schools River Hill
School District Howard County Public School System
Others
Pets Allowed Y
HOA Fee Include Common Area Maintenance,Ext Bldg Maint,Management,Insurance,Reserve Funds,Snow Removal,Trash,Water
Senior Community No
Tax ID 1415135115
Ownership Condominium
Security Features Intercom,Main Entrance Lock,Sprinkler System - Indoor,Smoke Detector
Special Listing Condition Standard
Pets Description No Pet Restrictions
Read Less Info
Want to know what your home might be worth? Contact us for a FREE valuation!

Our team is ready to help you sell your home for the highest possible price ASAP

Bought with Wendy Slaughter • Elevate Real Estate Brokerage
GET MORE INFORMATION





